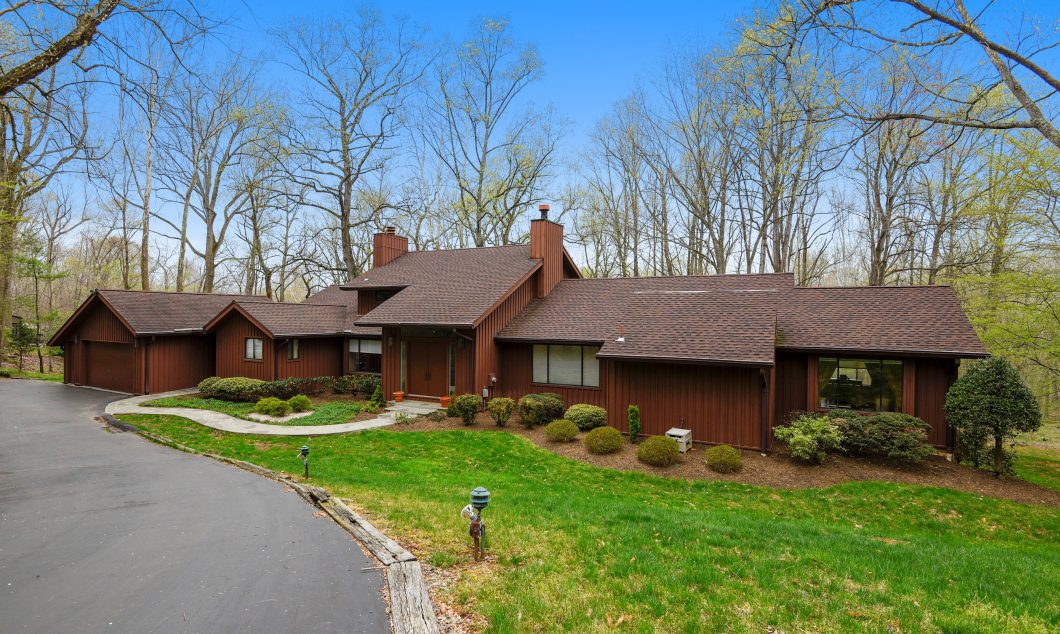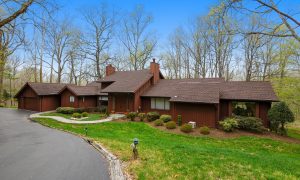
Welcome to this fantastic Contemporary nestled on a spectacular 2-acre cul-de-sac lot backing to Watts Branch Park! This wonderful home has been well maintained and updated by its loving original owners! Some of the many great features and amenities include: Beautiful wood floors throughout the main and upper levels, huge rooms almost all with vaulted ceilings , two-story entry Foyer with pretty tile floor, elegant formal Living and Dining rooms, gorgeous complete Kitchen remodel with bright & sunny Breakfast room expansion, awesome Family room off the Kitchen with a floor-to-ceiling stone fireplace, granite wet bar, sliding glass doors to side deck and screened Porch with amazing park views!
The main level also offers a luxurious Master Suite with his and her Baths, large dressing area, plus a nice Office or potential Bedroom if desired. Two more very large Bedrooms with ceiling fans that share an updated hall Bath are found on the upper level. The gigantic fully finished walkout lower level includes a huge Recreation room with a brand new granite full bar and sliding glass doors to the beautiful rear yard, two additional very nice sized Bedrooms, updated full Bath and multiple Storage rooms.
Other great features include a fantastic Mud/Laundry room with granite counter, kitchen quality cabinets and tile floor, expanded Deck off the back of the home, circular driveway and over-sized 2-car garage plus ample additional parking, pretty landscaping and much more. Situated on a spectacular park like 2-acre cul-de-sac lot this fantastic home is just waiting for its next loving owner!
Main Level:
- Flagstone walkway with main front door entrance plus a second entrance into the Mud room
- Lovely two-story Foyer with beautiful tile floor with inlay
- Gorgeous wood floors throughout the main and upper levels
- Immense and elegant Living room with vaulted ceiling, over-sized skylights and sliding glass door to the deck
- Entertainment sized formal Dining room also with Deck access
- Spectacular Island Kitchen remodel with huge breakfast bar, gorgeous cherry cabinetry, granite counters, stainless appliances and pretty tile floor
- Bright & sunny Breakfast area addition with vaulted ceiling, tile floor, door to the fantastic screened Porch and door to the Deck
- Expansive Family room with floor-to-ceiling stone fireplace and vaulted ceiling, granite wet bar, sliding glass doors to the side Deck and screened Porch
- Fantastic screened Porch with vaulted ceiling, skylights, tile floor and incredible park views
- Huge Master Bedroom Suite with vaulted ceiling and separate dressing area with lots of closest space and mirrored doors
- Updated his and her full Baths
- Office or additional Bedroom
- Fantastic Mud/Laundry room with tile floor, granite counter, kitchen quality cabinets, 2nd entrance and access to the over-sized two-car garage
Upper Level:
- Two additional very large Bedrooms both with vaulted ceilings, fans and great park views
- Updated Hall Bath
Lower Level:
- Gigantic walkout lower level with upgraded carpeting and multiple exits to rear yard
- Huge Recreation room with brand new full bar with granite counters, glass front cabinets, stainless dishwasher and beverage cooler
- Two additional large Bedrooms
- Updated full Bath
- Multiple Storage rooms with built-in shelving
Other Features & Amenities:
- Built in 1979
- Spectacular 2.01 cul-de-sac lot (87,556 sq ft) with a great circular driveway backing directly to Watts Branch Park
- Additions to home make the Taxable Living Area approx. 3,464 sq ft and total finished area including the lower level approx. 5,750 sf ft
- Public water and sewer ~ Warm oil heat and hot water with a 1000 gallon buried tank
- Current Schools: Potomac Elementary – Herbert Hoover Middle – Churchill High
- One-Year Home Warranty for new owner
- Real Property Estimated Tax and Other Non-tax Charges a new owner will pay in the first full fiscal year of ownership $11,093.04 ~ No HOA
| Price: | $1,195,000 |
| Address: | 11413 Spur Wheel Lane |
| City: | Potomac |
| County: | Montgomery |
| State: | Maryland |
| Zip Code: | 20854 |
| Year Built: | 1979 |
| Square Feet: | 5,764 |
| Bedrooms: | 6 |
| Bathrooms: | 4 |
| Half Bathrooms: | 1 |
| Lot size: | 2.01 Acres |

