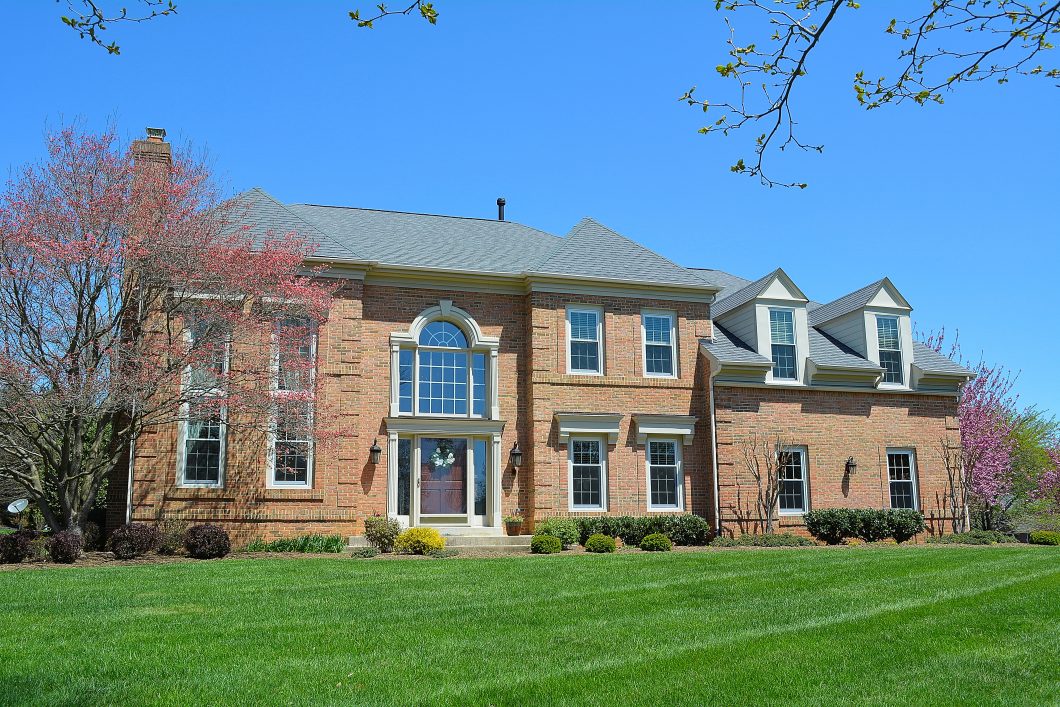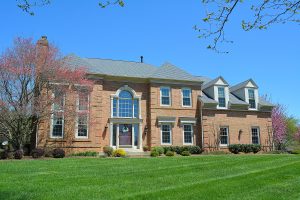
Welcome to this stunning Colonial home located on a lovely corner lot in the sought after Cameron Mill neighborhood. This wonderful home has been meticulously maintained by its loving owners and is loaded with fantastic features and amenities including: Dynamic open floor plan with two-story ceilings and elegant moldings, formal Living room with fireplace and entertainment sized Dining room, gorgeous updated Island Kitchen with granite counters and large sunny Breakfast area, beautiful Sun room with vaulted ceiling and double French doors to the great Deck, step down Family room with over-sized stone fireplace, fantastic granite Bar area and door to the Patio and hot tub, Office with built-ins and wonderful views of the pretty yard.
The upper level offers an amazing Master Suite with cathedral ceiling, double sided built-ins and relaxing Sitting room, deluxe Bath with double sinks, separate shower, soaking tub and water closet. Comfortable guest Bedroom with a walk-in closet and ensuite Bath, plus 2 additional nice sized Bedrooms with shared Jack-n-Jill bath complete the upper level. The huge fully finished lower level includes an awesome Recreation room with wet bar, Game room area with pool table, Fitness area, brand new carpeting, a half-Bath and laundry room plus lots of storage space. Other great features of this home include a side-load garage, newer windows and siding, natural gas heat and hot water and so much more! Situated on a beautifully landscaped .55-acre lot with approx. 6000 finished sq ft, this spectacular home is just waiting for its next loving owner!
Main Level:
- Brick paver walkway flanked by beautiful landscaping
- Oversized front door opens to the dynamic two-story entry Foyer with tile floor
- Stunning step down two-story Living room with fireplace, new carpeting and crown molding with hidden lighting
- Entertainment sized Dining room with newer carpeting and pass-thru from the Butler’s pantry/Bar area
- Gorgeous Island Kitchen with granite counters, cooktop with telescoping vent, double wall ovens, microwave, pantry and pretty tile floor
- Sunny Breakfast area with tile floor and door to the Patio
- Awesome Sun room adjoining the Kitchen with vaulted ceiling, fan, atrium windows, tile floor and two sets of new French doors to the great Deck
- Step down Family room with coffered ceiling, oversized arched stone gas fireplace, new carpeting and fantastic granite entertainment Bar area with beverage/wine cooler
- Lovely Office with built-ins, new carpeting and large bay window with great yard views
- Nice sized Powder room
- Mud room with laundry hookup (original laundry room) and access to the side load 2-car Garage
Upper Level:
- Stunning Master Suite with vaulted ceiling, closet and double sided built-ins between the Master and cozy Sitting room
- Deluxe Master Bath with large walk-in closet, double sink vanity, soaking tub and separate shower plus a private water closet
- Guest Bedroom with walk-in closet and ensuite Bath with granite counter and tub/shower
- Nice sized third and fourth Bedrooms that share a semi-updated Jack-n-Jill bath with granite counter double sink vanity and private tub/shower area
Lower Level:
- Fully finished with new carpeting throughout
- Huge multi-purpose Recreation room with wet bar
- Fitness room/area and Game room with pool table (conveys)
- 2nd half-Bath
- Laundry area with washtub and lots of storage space
Other Features & Amenities:
- Built in 1989 ~ Cameron Mill Community
- Beautiful .55-acre corner lot (23,783 sq ft) with gorgeous landscaping ~ Great Deck & Patio with hot tub (conveys)
- Hi-end replacement windows and doors
- Approx. 6,000 finished square feet ~ Two zoned HVAC system with natural gas heat (main unit) and natural gas hot water
- Current Schools: Sequoyah Elementary – Redland Middle – Magruder High
- One-year HMS Home Warranty for new owner
- Estimated property tax and non-tax charges a new owner will pay in the first full fiscal year of ownership $7,876.20 ~ HOA $513 annually
| Price: | $762,500 |
| Address: | 17526 Applewood Ln |
| City: | Rockville |
| County: | Montgomery |
| State: | Maryland |
| Zip Code: | 20855 |
| Year Built: | 1989 |
| Square Feet: | 6,092 |
| Bedrooms: | 4 |
| Bathrooms: | 3 |
| Half Bathrooms: | 2 |
| Lot size: | .55 acres |

