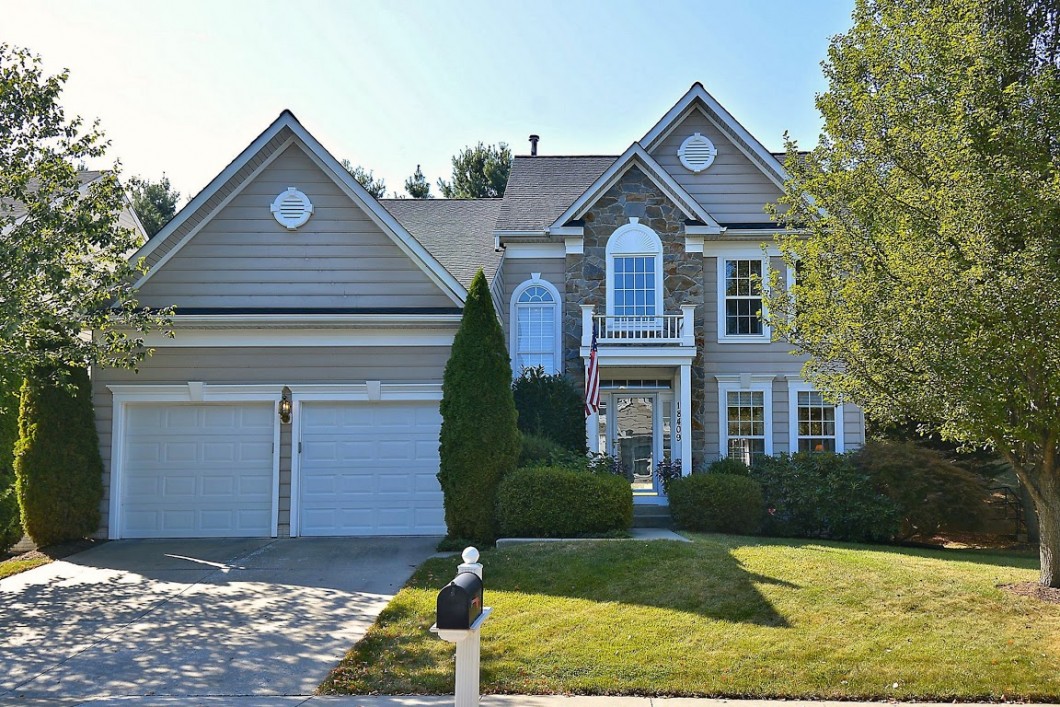
Welcome to this beautifully updated 4 Bedroom, 3.5 Bath Colonial located in lovely Kingsview Village! This “Model” quality home boasts wonderful features and amenities including: Gorgeous wood floors and elegant moldings, lovely formal Living and Dining rooms, completely updated granite and stainless Island Kitchen, sunny Breakfast area with sliding glass door to the pretty rear yard, great Family room open to the kitchen area, plus a fantastic Office/Library with custom built-ins.
The Upper level offers a luxurious Master Suite complete with wood floors and vaulted ceiling, step down Sitting room, two awesome designer custom closets plus a deluxe Master bath with his-n-her vanities, soaking tub, separate shower and water closet. There are three additional lovely Bedrooms that share a pretty hall bath. The fully finished lower level includes a huge Recreation and Game room area, Fitness room or Den, third full bath, plus lots of convenient storage space. Outside you will enjoy a professionally landscaped lot with a lovely brick patio, gorgeous stone retaining wall and beautiful nighttime accent lighting. Other excellent features include a bright and sunny open floor plan with designer paint colors throughout, 9’ main level ceiling height, metal stair balusters, plus two zoned HVAC system. Located in the sought-after Kingsview Village community this stunning home is just waiting for its next loving owner!
Main Level
- Lovely landscaped front yard with a covered front door entry
- Two-story Foyer with wood floor, palladian window and coat closet
- Gorgeous wood floors, metal stair balusters, elegant moldings and 9’ ceilings
- Beautiful and spacious formal Living and Dining rooms
- Gorgeous completely remodeled Island Kitchen with granite counters, stainless appliances, tile backsplash and pretty maple cabinets complete with pull out drawers
- Sunny Breakfast Area with sliding glass door to the lovely brick patio and beautifully landscaped rear yard
- Family room off the kitchen area with wood burning fireplace and ceiling fan
- Fantastic Office with custom built-ins
- Nicely decorated Powder room
- Laundry/Mud room with access to the 2-car garage
Upper Level
- Wood floor landing with great views of the Foyer below
- Luxurious Master Bedroom Suite with wood floors, vaulted ceiling with fan and two gorgeous designer custom built walk-in closets
- Step down Sitting room
- Deluxe Master Bath with his-n-her vanities, oversized corner soaking tub, separate shower and water closet
- Three additional very nice sized Bedrooms (2 with ceiling fans) with upgraded carpet
- Pretty Hall Bath ~ Hall linen closet
Lower Level:
- Fully finished with berber carpet
- Huge Recreation room and Game room area with toy closets
- Fitness room or Den
- Pretty third-full Bath
- Spacious Storage and Utility room
Other Great Features and Amenities:
- Built in 2000 ~ Kingsview Village Community
- Professionally landscaped .19-acre lot (8,314 sq ft) with a pretty front walk, lovely rear brick patio and gorgeous stone retaining wall, plus pretty nighttime accent lighting.
- Kingsview Village community amenities include outdoor pool, tennis courts, ball fields and tot-lot
- Efficient natural gas heat, hot water and cooking with two-zoned HVAC systems ~ Public water & sewer
- Real Property Estimated Tax and Other Non-tax Charges a new owner will pay in the first full fiscal year of ownership $6165.09 ~ HOA $61.25 per month
- Current schools: Elementary Great Seneca Creek – Middle Kingsview – High Northwest
- One-year HMS/Long & Foster Home warranty for new owner
| Price: | $639,900 |
| Address: | 18409 Crownsgate Circle |
| City: | Germantown |
| State: | Maryland |
| Zip Code: | 20874 |
| Year Built: | 2000 |
| Floors: | 3 |
| Lot Square Feet: | 8,314 |
| Bedrooms: | 4 |
| Bathrooms: | 3 |
| Half Bathrooms: | 1 |
| Garage: | 2 |
| Property Type: | Single Family |
| Community: | Kingsview Village |
