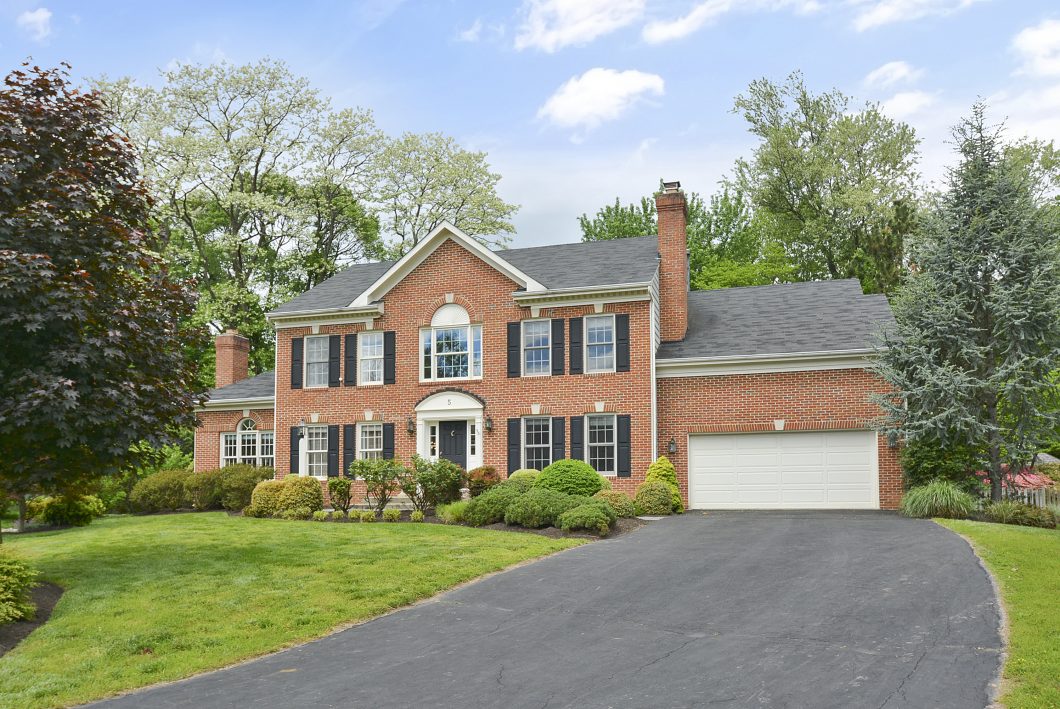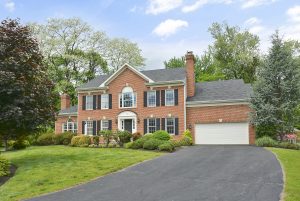
Welcome to this stunning Colonial located in the sought-after Cameron Mill neighborhood in Derwood, Maryland. This fantastic home has been very well maintained by its loving owners. Some of the many wonderful features and amenities include: a gorgeous half-acre private cul-de-sac lot, pretty moldings and designer paint colors throughout, two-story entry Foyer with tile floor, elegant curved staircase and nicely decorated powder room, spacious formal step-down Living room with wood floor, fabulous Library with raised ceiling, marble fireplace, wood floor and custom built-in, entertainment sized Dining room with wood floor and bay window looking out to the beautiful rear yard, awesome granite and stainless Kitchen with cherry cabinets, tiled backsplash, pantry and large Breakfast area all open to the wonderful Sunroom with vaulted ceiling, skylights and door to the great deck and yard. The family room is adjacent to the kitchen and has a lovely brick walled wood burning fireplace and access to the extra-deep two car garage.
The upstairs offers pretty moldings, wood floors on the stairs and upper landing, a spacious Master suite with hi-ceilings and Sitting area, lots of closets, wood floor, plus a luxurious fully remodeled Master bath with an air-jetted corner tub, separate glass door shower, water closet and his-n-her-vanities and walk-in closet. There is an adorable Guest room with a vaulted ceiling and skylights, plus two additional nice sized Bedrooms which all share a pretty hall bath. The fully finished lower level includes a huge Recreation room with a dry bar area, Fitness room, third full Bath, Laundry room with washtub, plus a large Storage room. Situated on a gorgeous, beautifully landscaped half-acre cul-de-sac lot in the wonderful Cameron Mill community this fantastic home is just waiting for its next loving owner!
Main Level:
- Elegant two-story entry Foyer with curved wood stairs, coat closet, well decorated Powder room and pretty ceramic tile floor
- Spacious formal step down Living room, guarded by columns with pretty wood floor and moldings
- Stunning Library with wood floor, hi ceilings, moldings, wood burning marble fireplace, pocket French doors and beautiful custom built-in
- Entertainment sized Dining room, also guarded by columns, with wood floor, pretty moldings and beautiful bay window looking out to the gorgeous rear yard.
- Awesome granite and stainless Kitchen with deluxe appliances, cherry cabinets with under mount lighting, tiled backsplash, pantry and ceramic tile floor.
- Large Breakfast area with tile floor
- Incredible step-down Sunroom with a vaulted ceiling, skylights, ceiling fan, tile floor and French door to the great deck and rear yard
- Family room adjacent to the kitchen with a brick walled wood burning fireplace with mantle and access to the extra-deep two car Garage with automatic opener
Upper Level:
- Wood floors in the hall area, pretty moldings and large Linen closet with laundry chute
- Lovely Master Suite with hi-ceilings, Sitting area, pretty moldings, ceiling fan, two double door closets for him and wood floor
- Luxurious fully remodeled Master Bath with an air-jetted corner tub, window that opens for fresh air, separate glass door tiled shower, private water closet, his-n-her vanities and customized walk-in closet with wood floor
- Adorable Guest room with a cathedral ceiling, skylights, wall-to-wall carpet and access to an upper attic storage area.
- Two additional nice sized Bedrooms both with ample closet space and wall-to-wall carpet.
- Hall Bath with large window and tub/shower
Lower Level:
- Huge Recreation room with granite bar and beverage cooler, plus convenient toy/storage closets
- Great Fitness room
- Third Full Bath
- Finished Laundry room with washtub, folding counter and hanging/drying rod
- Large Storage Room (which can be finished for more space)
Other Features & Amenities:
- Built in 1989 ~ Cameron Mill Community
- Gorgeous .50-acre cul-de-sac lot (21,707 sq ft.) with beautiful landscaping, great deck with trellis and ceiling fan, attractive storage shed and fully fenced rear yard
- Brick front ~ Two-car extra deep garage with automatic opener and convenient exit door to the rear
- Two-zoned heating and air conditioning systems ~ Natural gas furnace for the main & lower levels (2008) ~ Heat pump for the upper level ~ Gas HWH
- Current Schools: Sequoyah Elementary – Redland Middle – Magruder High
- One year HMS Home Warranty for new owner
- Estimated property tax and non-tax charges in first full fiscal year of ownership $7,101.25~ HOA $489 per year paid semi-annually
| Price: | $699,900 |
| Address: | 5 Applewood Court |
| City: | Derwood |
| County: | Montgomery |
| State: | Maryland |
| Zip Code: | 20855 |
| Year Built: | 1989 |
| Lot Square Feet: | 0.5 Acres |
| Bedrooms: | 4 |
| Bathrooms: | 3 |
| Half Bathrooms: | 1 |

