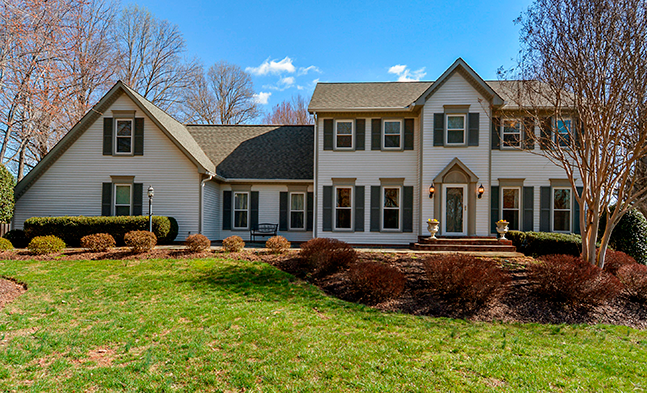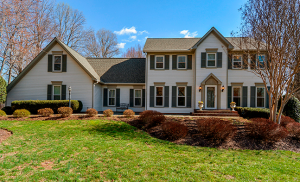
Welcome to this spectacular Colonial located on a beautiful 1-acre private cul-de-sac lot! This amazing home has been impeccably maintained and updated by its loving owners! Some of the many wonderful features and amenities include: Gorgeous brand new wood floors throughout the main level, spacious formal Living and Dining rooms, first floor Office or possible Bedroom with access to a lovely updated full Bath, a beautifully updated granite Island Kitchen and cozy Breakfast area all open to the Family room, incredible Sun room addition with 7 sets of sliding glass doors that lead to the huge wrap around deck!
The upper level offers five Bedrooms including a gorgeous Master Suite complete with his and hers walk-in closets and nicely updated Master bath with separate vanities, Jacuzzi tub and private shower area. There is also a large second Bedroom, accessed by a back stair case, with a sitting area, walk-in closet and updated ensuite Bath. There are three additional nice-sized Bedrooms that share an updated Hall Bath. The fantastic fully finished lower level includes a great Recreation room with pool or ping-pong table area, Fitness room, 5th full Bath and totally cool Game room area with its own Kitchenette!
Other great features include a large 3-car side load Garage with lots of additional parking space, huge Deck which is reinforced for a future hot tub, fully fenced rear yard with shed, replacement windows, newer roof and 3 HVAC systems! Situated on a gorgeous 1-acre lot on a quiet cul-de-sac street yet only 3.5-miles to downtown Olney and approx. 6 miles to Metro this spectacular home is just waiting for its next loving owner!
Main Level
- Flagstone walkway with cozy bench/sitting area flanked by lovely landscaping
- Gorgeous brand new engineered wood floors throughout
- Pretty entry Foyer with coat closet and access to updated Bath (full)
- Spacious formal Living and Dining rooms both with chair rail and crown molding
- Large Office or potential 6th Bedroom with closet and access to full Bath
- Updated granite Island Kitchen with two breakfast bar counters, newer appliances including a down-draft cooktop, double wall ovens and microwave, large pantry, wine rack and pretty up and down cabinet accent lighting
- Cozy Breakfast area with built-in bench seating around the informal dining table (table conveys)
- Incredible Sun room addition with vaulted ceiling and fan, recessed lighting, built-in speakers and pre-wired entertainment system, beautiful tile floor, 7 sets of sliding glass doors leading to the huge wrap around Deck with outdoor speakers, plus reinforced for a future hot tub
- Mud/Laundry room with cabinets, wash tub, access to the large 3-car side load Garage and back stair to the awesome 2nd Bedroom suite
Upper Level
- Five full Bedrooms and upscale carpeting throughout
- Wonderful Master Suite with his-n-hers walk-in closets
- Gorgeous updated Master Bath with granite counters on separate vanities, beautiful tile floor, Jacuzzi tub, plus private shower and toilet area
- Awesome 2nd Bedroom, accessed by the back staircase, with Sitting area, skylights, walk-in closet and updated ensuite Bath
- Three additional nice sized Bedrooms that share a lovely updated Hall Bath
Lower Level:
- Huge Recreation room with pool or ping-pong table area, built in bookcases with lighting, large screen TV and console (both convey)
- Full sized Fitness room with mirrors and closet
- 5th full Bath
- Totally cool Game room with Kitchenette, tile floor and back stair leading to the garage
Other Great Features and Amenities:
- Built in 1988 – West Olney Park
- Lovely .96-acre lot (41,900 sq ft) on a beautiful and private cul-de-sac street – Fenced rear yard with brick patio and large shed
- Awesome Sun room addition (435 sq ft) with huge wrap around deck
- Replacement windows and doors, newer roof and 6” gutters, stainless steel lined chimney, 3 separate newer heat pump systems and newer 80-gallon hot water heater
- Living area sq footage on tax record does not include the Sun room addition. Actual living area is approx. 3778 plus 1450 finished sq feet on the lower level = approx. 5200+ total finished sq feet
- Only 3.5-miles to Downtown Olney and less than 6-miles to Shady Grove Metro
- Current Schools: Sequoyah Elementary – Redland Middle – Magruder High
- One Year HMS/Long & Foster Home Warranty for the new owner
- Real property estimated tax and other non-tax charges a new owner will pay in the first full fiscal year of ownership $6232.37 ~ No HOA
| Price: | $699,900 |
| Address: | 5705 Birchwood Court |
| City: | Rockville |
| County: | Montgomery |
| State: | Maryland |
| Zip Code: | 20855 |
| Floors: | 3 |
| Square Feet: | 5200+ |
| Lot Square Feet: | 41,900 |
| Bedrooms: | 5 |
| Bathrooms: | 5 |

